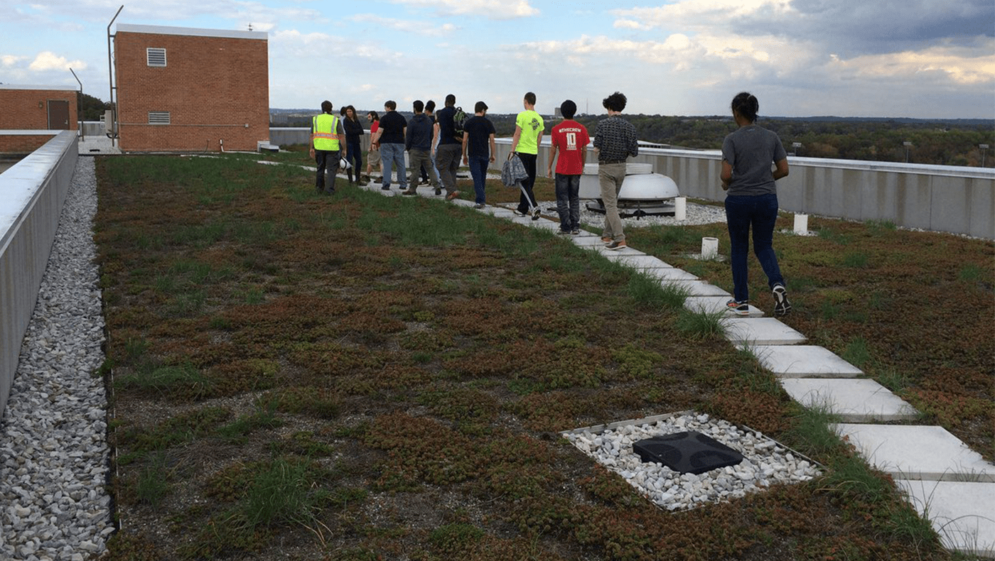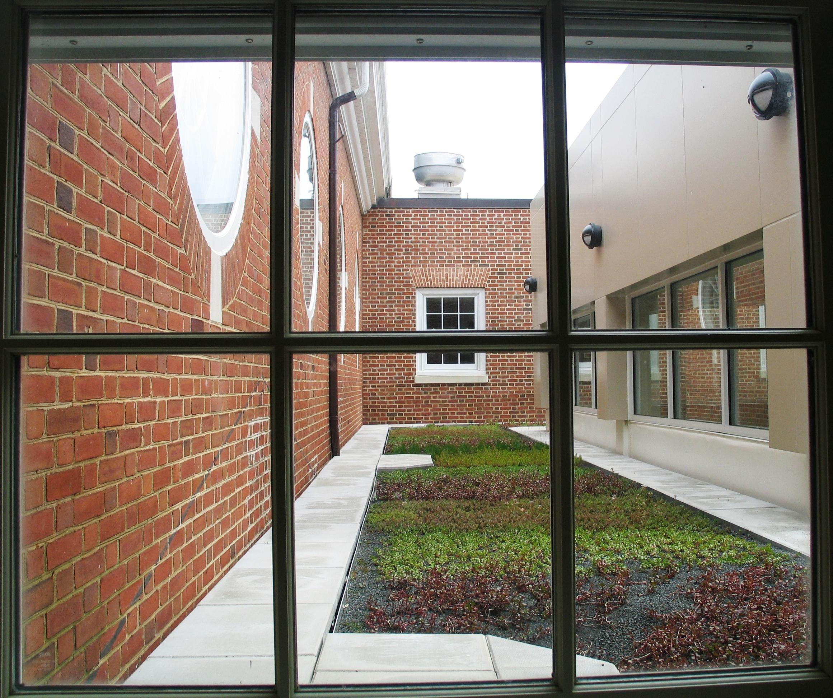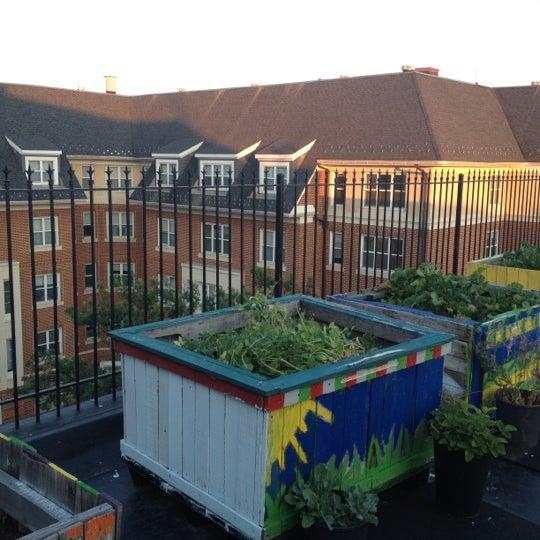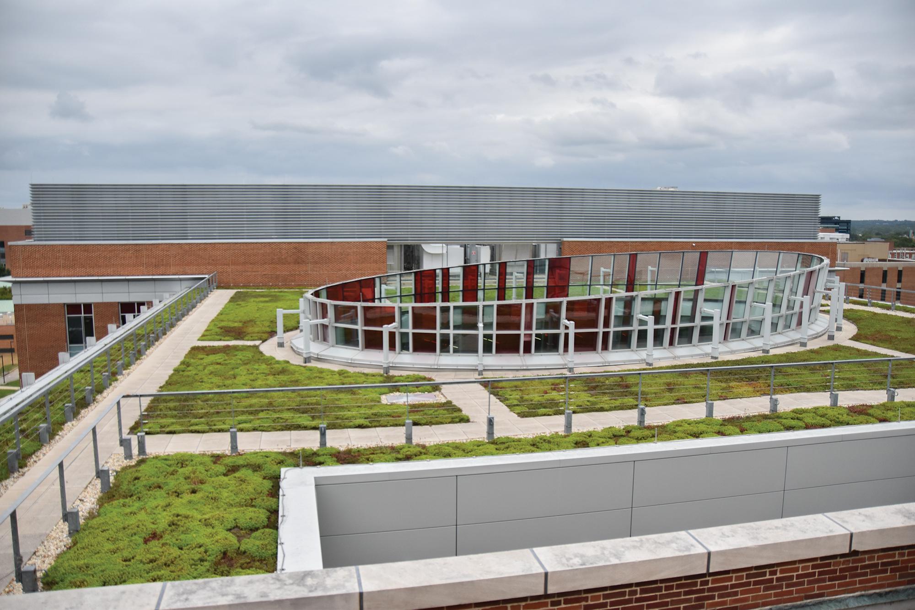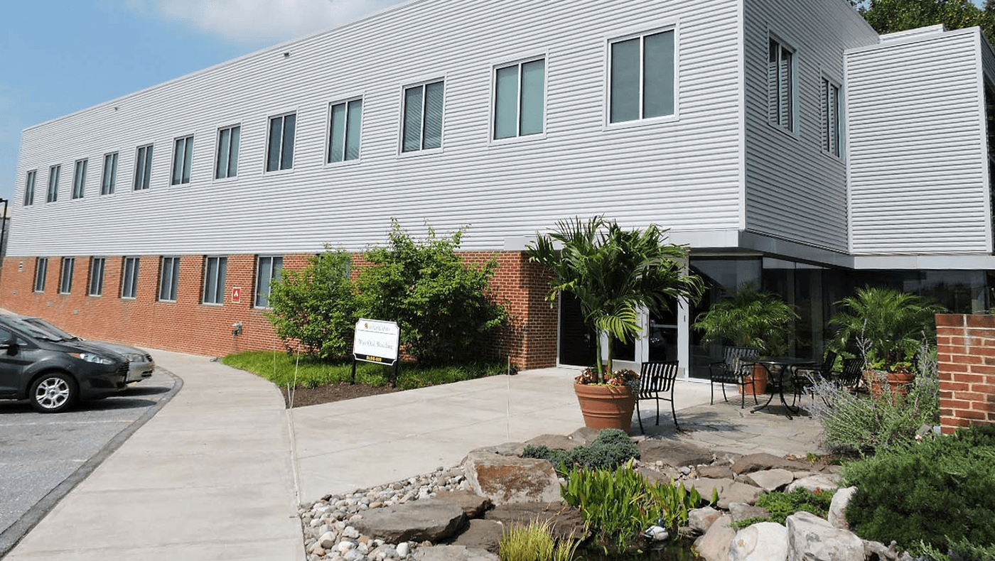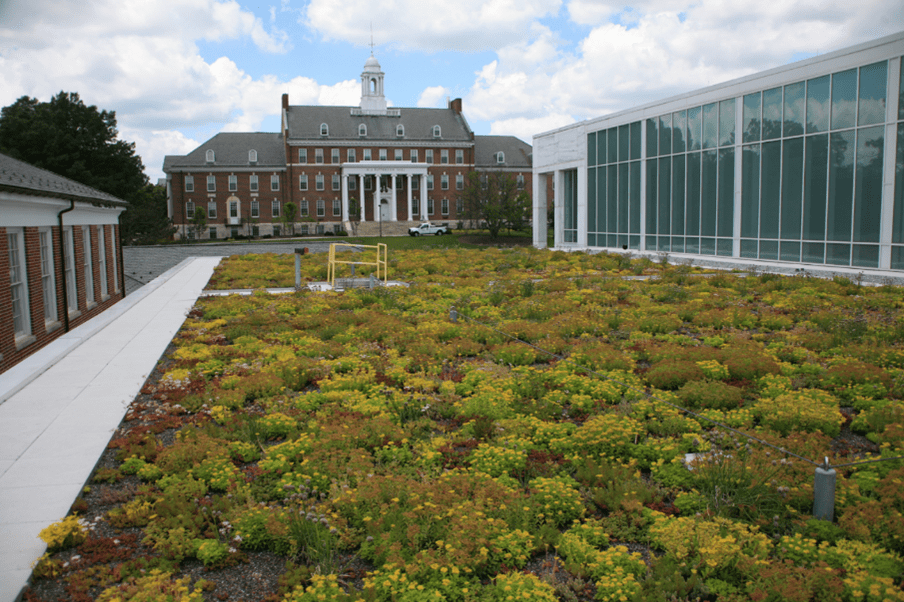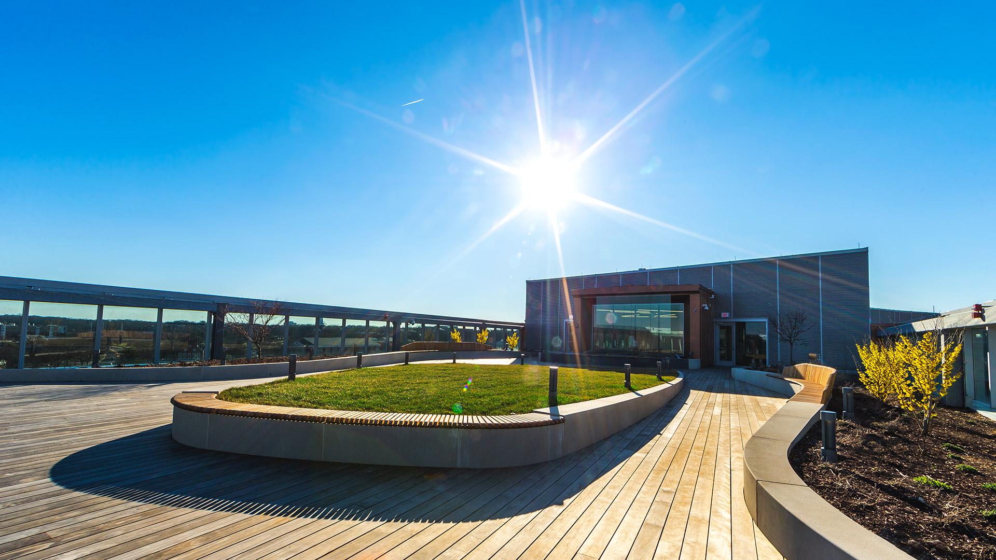The UMD campus has invested in many projects that reduce water consumption and manage stormwater to prevent watershed pollution. The natural and built environments of UMD’s campus brim with examples if you know where to look.
Green Roofs
UMD installed green roofs to absorb rainwater on rooftops and reduce the amount of impervious (paved) surfaces on campus. There are many types of green roofs and UMD has implemented a wide range across campus. Explore some examples below to learn more about the green roofs on UMD’s campus and how each roof benefits UMD’s operations, academics, and research.
Porous Paving
UMD uses permeable pavement to reduce the impact of development on our watershed and waterways, allowing more water to filter into the ground and more closely mimic natural ecosystems. Permeable pavement has been installed at several locations including Symons Hall, Clarice Smith Performing Arts Center, and the Labyrinth and the Memorial Chapel.
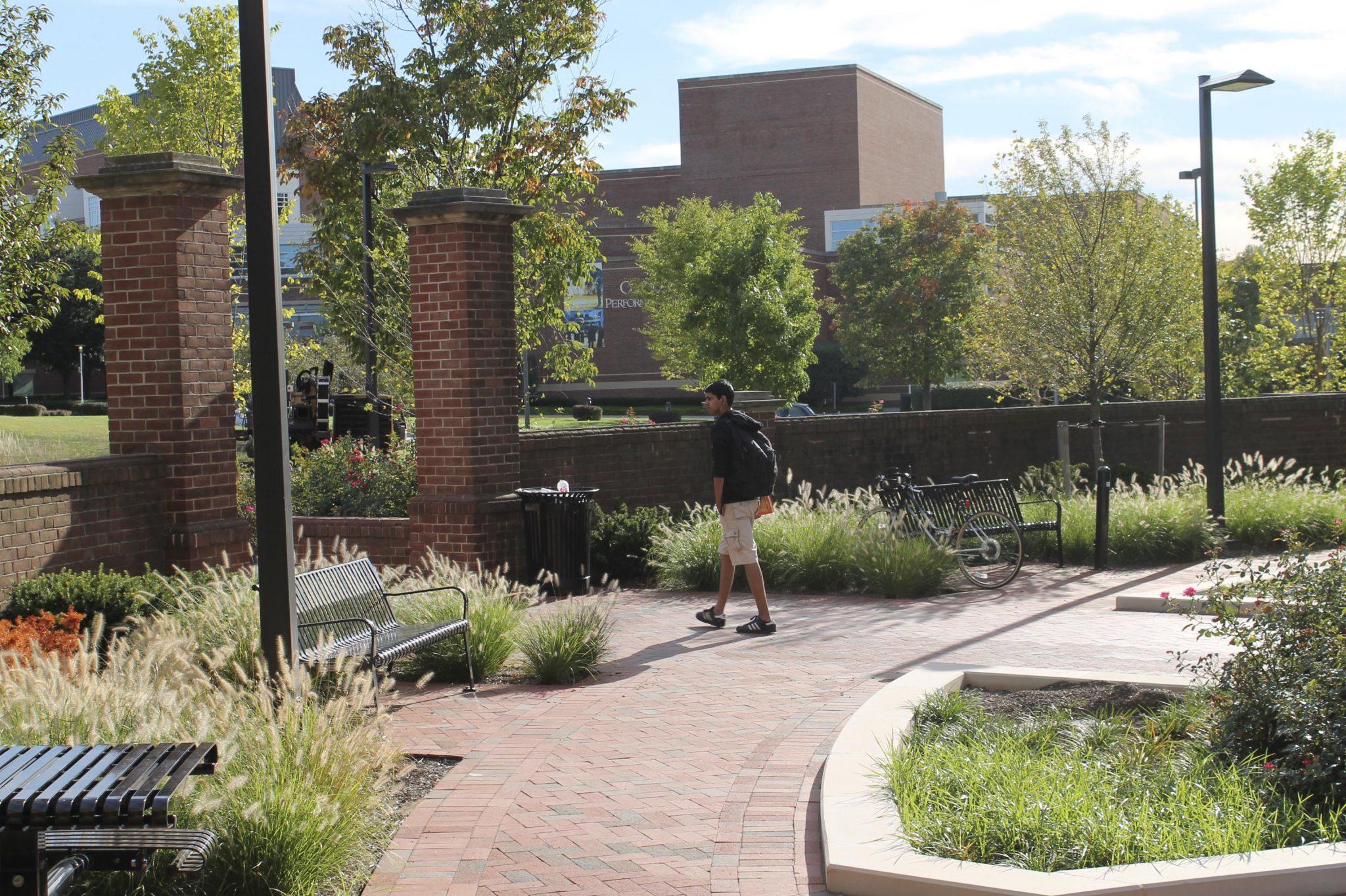
Denton Quad
UMD renovated Denton Quad to increase pedestrian safety, accessibility, and usable green-spaces within the Denton Community. The renovation also allowed the implementation of creative stormwater management solutions, including new paving and planting. Gravelpave, rain gardens and flow-through planters are a few examples of added features.
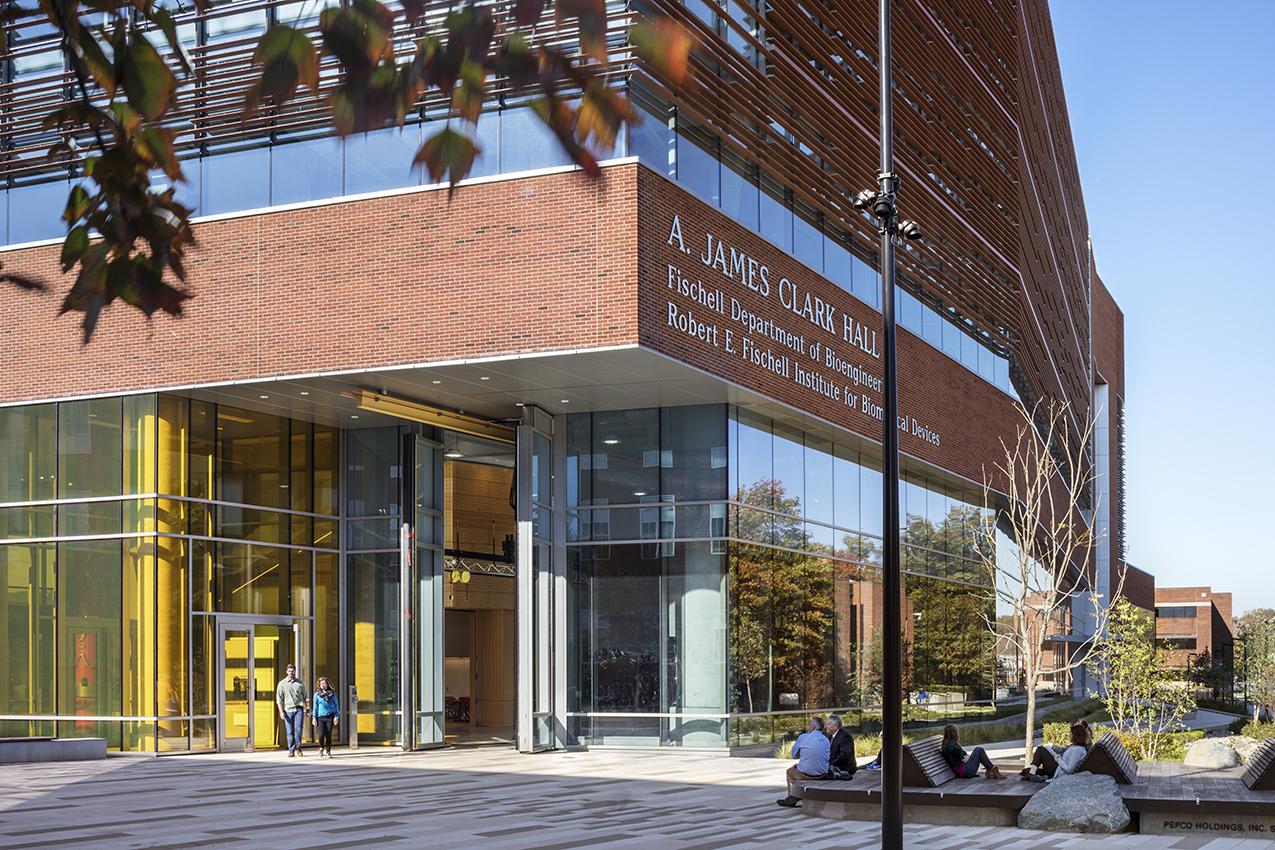
A. James Clark Hall
The building is surrounded on three sides by Bioretention cells with ecologically-minded plantings. Curb cuts in the planting beds on the east side of the building allow runoff to flow from impermeable paving to previous planting space. At the southeast corner of the building, you can find permeable paving and a Silva Cell, a planting area designed to provide structural support for paving above while also providing maximized area below for runoff capture and tree growth.
Rain Gardens
Campus landscape design incorporates many rain gardens – also called ‘bioretention cells’. These gardens are engineered with plants, soils and mulch designed to collect, retain and cleanse rainwater that runs off impervious (paved) surfaces such as parking lots and rooftops. UMD Facilities Horticultural Services & Arboretum manages these and our campus landscape.
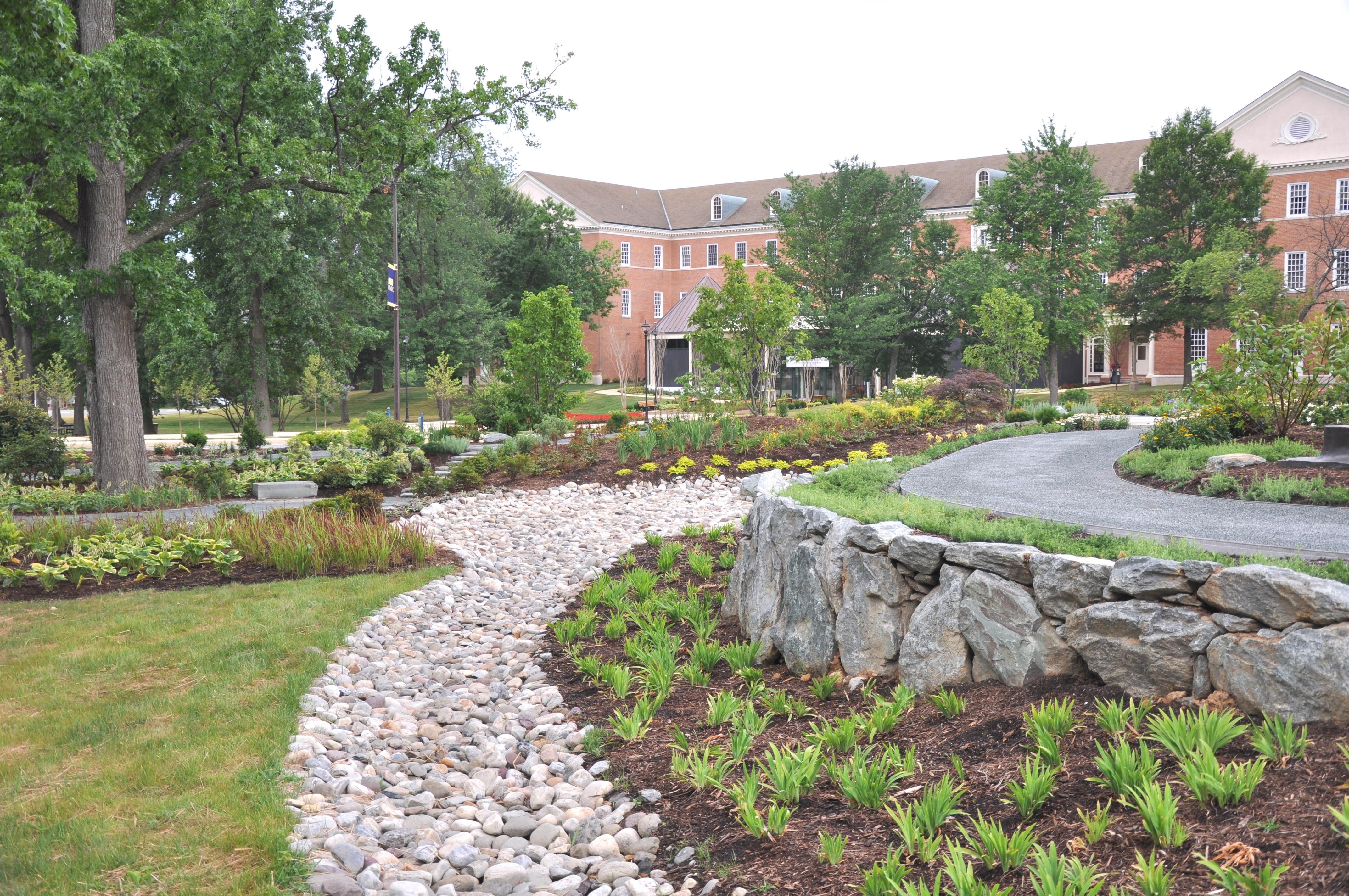
The Peace and Friendship Garden
This garden provides a beautiful and relaxing space on the west side of campus. Designed to treat water received from Lot 1’s vegetated swale treatment train, the garden’s stormwater system features a flow splitter, pretreatment basin, and sand filter. Water runs off the parking area and is captured by the swale. The swale carries the water to a flow splitter that directs the runoff into the pretreatment basin. Finally, the water is sent to the sand filter where it filters through the soil profile. In heavy rain, water will continue down the swale to prevent flooding.
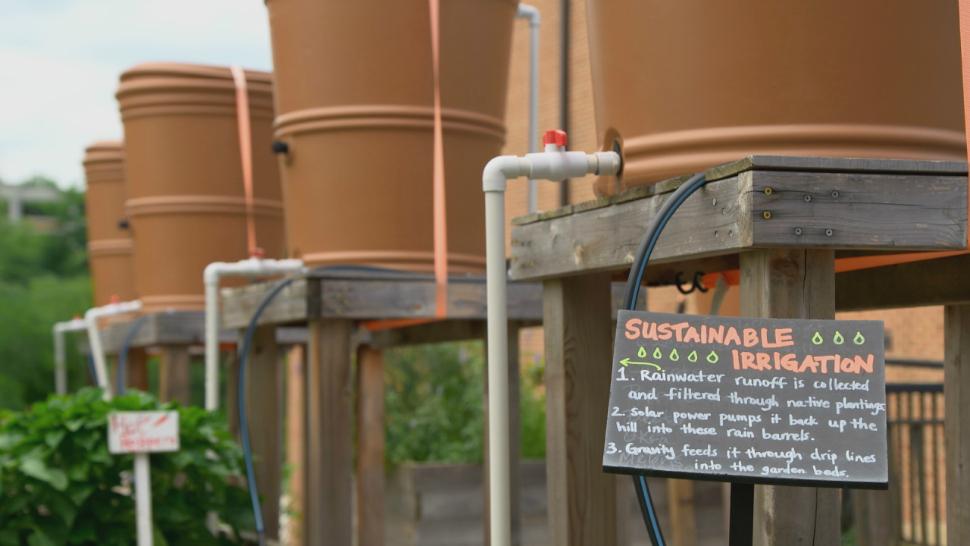
Community Learning Garden
The stormwater management system in the Community Learning Garden includes terraces and a water reclamation and reuse system. Stormwater is absorbed by a swale at the eastern edge of the terraced gardens where a 2,600-gallon cistern stores the water. A solar-powered pump brings the reclaimed water to seven 50-gallon rain barrels that irrigate rows of raised planters. Two additional rain barrels sit at the top of the garden terrace, provide water to 2,100 square feet of planting area. The terrace system begins with a raised garden bed made from permeable pavers then continues down the natural grade.
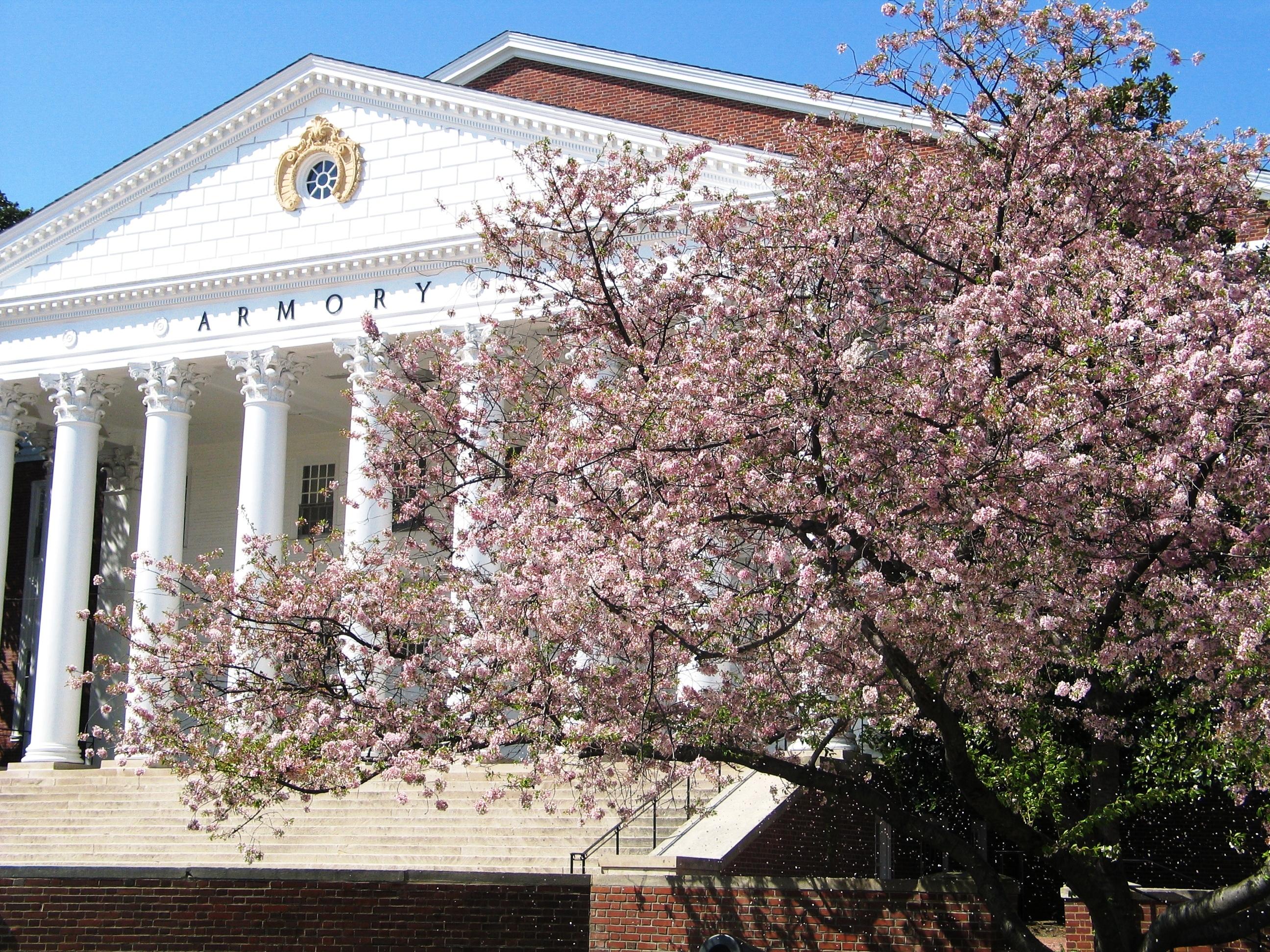
Reckord Armory Rain Garden
The approximately 300 square foot garden receives water from paved surfaces to the north and east of the space. With renovations to the outside of the Armory in 2017, the rain garden continues to receive, treat, and sequester stormwater runoff. Plants like Viburnum, Elderflower, Joe Pye Weed, and Tussock sedge can be found in the garden. This Sustainability Grant-funded project was completed in 2015.

UMD Golf Course
In 2016, the Golf Course parking lot was one of three facilities selected as part of a stormwater improvement project funded by a Chesapeake Bay Trust grant. Taking advantage of the existing grade, two rain gardens and one bioretention cell were placed on the 1.75 acre parking lot to capture previously untreated stormwater. The Golf Course is also a certified Audubon Society Cooperative Sanctuary, a protected wildlife space.
Low Impact Development (LID) Projects: Additional stormwater management improvements are present in a variety of decentralized Low Impact Development (LID) projects, like those visible at the south east edge of the Comcast parking lots, which catch and filter contaminated runoff from these paved surfaces before the runoff reaches Campus Creek. Other areas on campus that serve to filter or catch storm water include a large retrofit bioretention pond behind the Clarice Smith Performing Arts Center and a sand filter on the south lawn of the University House. Also, the women's field hockey field filters, slows, and reduces the temperature of storm water runoff before it reaches the Paint Branch. Campus Creek, which is a high priority for restoration, includes four LID projects within the stream buffer of the creek. At the eastern border of Lot 4i, the university partnered with the Maryland State Highway Administration to install a bioretention facility that treats uncontrolled runoff from the parking area before it reaches the Paint Branch. Throughout the campus new plantings and expansion of the riparian buffer are planned.
Rainwater Harvesting
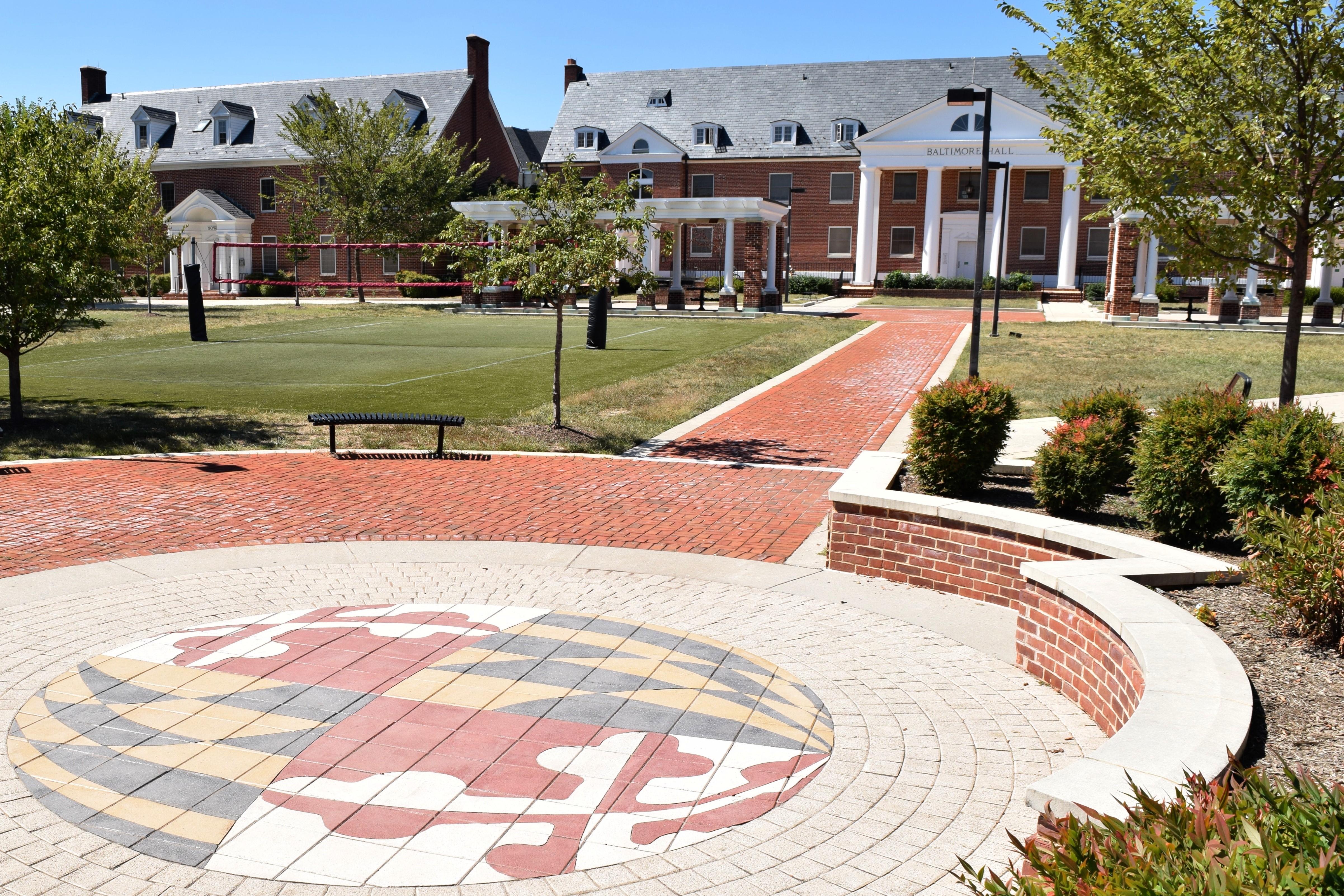
Washington Quad
In the spring of 2008, Washington Quad underwent a dramatic transformation into a park-like setting. The first stormwater irrigation system on campus was added to the Quad as part of this transformation. A 10,000 gallon cistern receives stormwater from the roofs of the surrounding buildings. A computer-controlled system directs the captured water to a drip irrigation system for the plant beds nearby, eliminating the need to water during warm periods. The project also replaced approximately 30% of concrete and asphalt with hundreds of new foundation plants and shrubs. The Washington Quad is an outdoor area within the South Hill Community surrounded by Baltimore, Prince George’s, Harford, Frederick, Washington, and Howard residence halls.
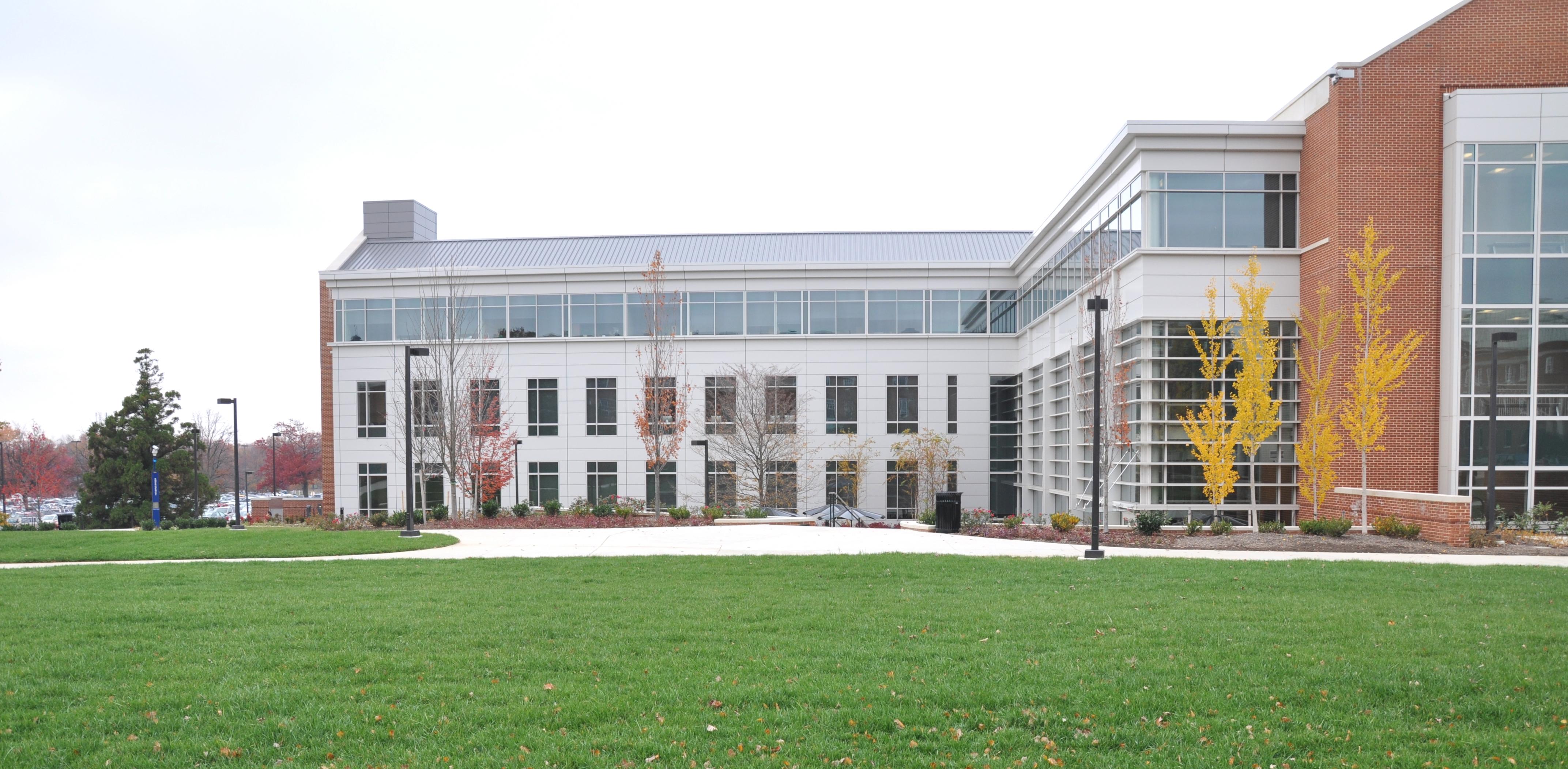
Knight Hall Cistern
In converting an impervious parking lot into a green building, surrounding the building with green space, and capturing all rainfall to the area in a large underground cistern, UMD reduced stormwater runoff at the Knight Hall building site by more than 27%. The stormwater system collects rainwater from roof drains, channels the water through a high capacity filter in the courtyard, and stores it in the underground cistern. Through a drip irrigation system, pumps send water as needed from the cistern for distribution on-site. In addition to reducing UMD’s use of potable water for irrigation, the quality of the stormwater runoff is also improved by filtering the water collected from the roof through the mechanical filtering provided by the capture system and the natural filtering provided by plants and other organisms in the soil.
Stream Restoration
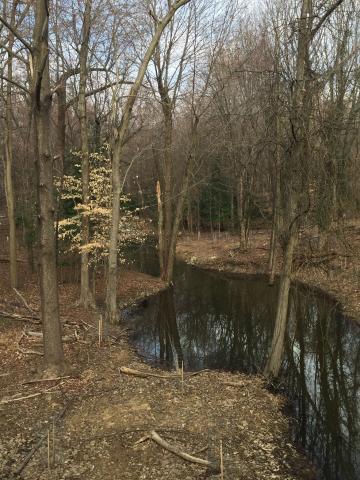
Campus Creek Restoration
UMD's Campus Creek restoration project took place in November 2019 and helped slow stormwater runoff and erosion through native plantings, step pools, and floodplains that mimic wetlands.
The Campus Creek restoration project, designed to address stormwater runoff and erosion within the creek, was completed in November 2019 by UMD Facilities Management. After 10 years of planning, the project was funded in large part by grants from Maryland Department of Natural Resources and the UMD Sustainability Fund. The project restored over 3,000 feet of the creek starting behind Oakland Hall and extending to the east side of the School of Public Health. As part of this effort, over 700 native species of trees were planted within the creek corridor.
A series of step pools were created to slow the water’s movement through the creek bed, preventing erosion using a technique known as Regenerative Stream Conveyance (RSC). These pools slow the water flowing through the creek, reducing flooding, erosion and sedimentation. This reduces nutrient overloading and lessens muddiness in the water. In certain parts of the stream, water flows into flood plains during heavy rain, mimicking naturally occurring wetland habitats found in the area. The flood plains are low-lying, shallow areas adjacent to the creek, designed to receive water during heavy rains then recede. This wet/dry cycle creates a unique habitat that sustains the life of a number of native plants and animals.
Over 400 acres of campus drains into the restored section of the creek, and the restoration replaced 105 acres of paved (or impervious) area. Of the 1,340 acres of the UMD campus, 454 acres are impervious such as roadways, parking lots, rooftops, and sidewalks. These impervious areas prevent stormwater from soaking into the ground, rather creating runoff that spurs erosion, pollution, and harms the health of our waterways and the species that call them home. Stormwater regulations require the University to treat at least 20% of our existing impervious area, which equals approximately 91 acres. With the Campus Creek Restoration, UMD went well beyond the requirement for impervious runoff treatment.
Learn more from the UMD Arboretum and see before and after pictures of the Campus Creek on the Progress Hub. This description was adapted from an article written by Michael Carmichael, Stormwater Manager and Maintenance Inspector, UMD Facilities Management.
Paint Branch Restoration
Over the years, Paint Branch has exhibited many problems typically associated with urban streams. This is often due to increased urban runoff and loss of adjacent forest and wetlands (riparian habitat), among other reasons. Ultimately, the stream changes, resulting in fish blockages, lack of aquatic habitat, and poor water quality. The Paint Branch Fish Passage and Stream Restoration Project was a large stream restoration project in which the US Army Corps of Engineers partnered with Prince George's County Department of Environmental Resources, Maryland-National Capital Park and Planning Commission, and the University of Maryland to restore approximately one mile of Paint Branch. Note that this reach of Paint Branch was very important as it connects to other recently completed stream restoration projects, thereby creating a long reach of Paint Branch that has been restored.
The project area is located in the southern portion of the Anacostia River sub-watershed and starts where Paint Branch goes under State Route 193 (University Boulevard/Greenbelt Road) to the north and ends where Paint Branch goes under U.S. Route 1 (Baltimore Avenue) to the south, including several hundred linear feet where the stream is within the northeastern district of the university. The goal of the project is to create a stable stream condition and provide habitat for resident and migratory aquatic resources. The project addresses known fish blockages in Paint Branch and provides additional spawning habitat for river herring. Most of the work within the university was completed from 2012 through 2014, with work continuing upstream towards U.S. Route 1 in 2014.
Water Conservation Projects
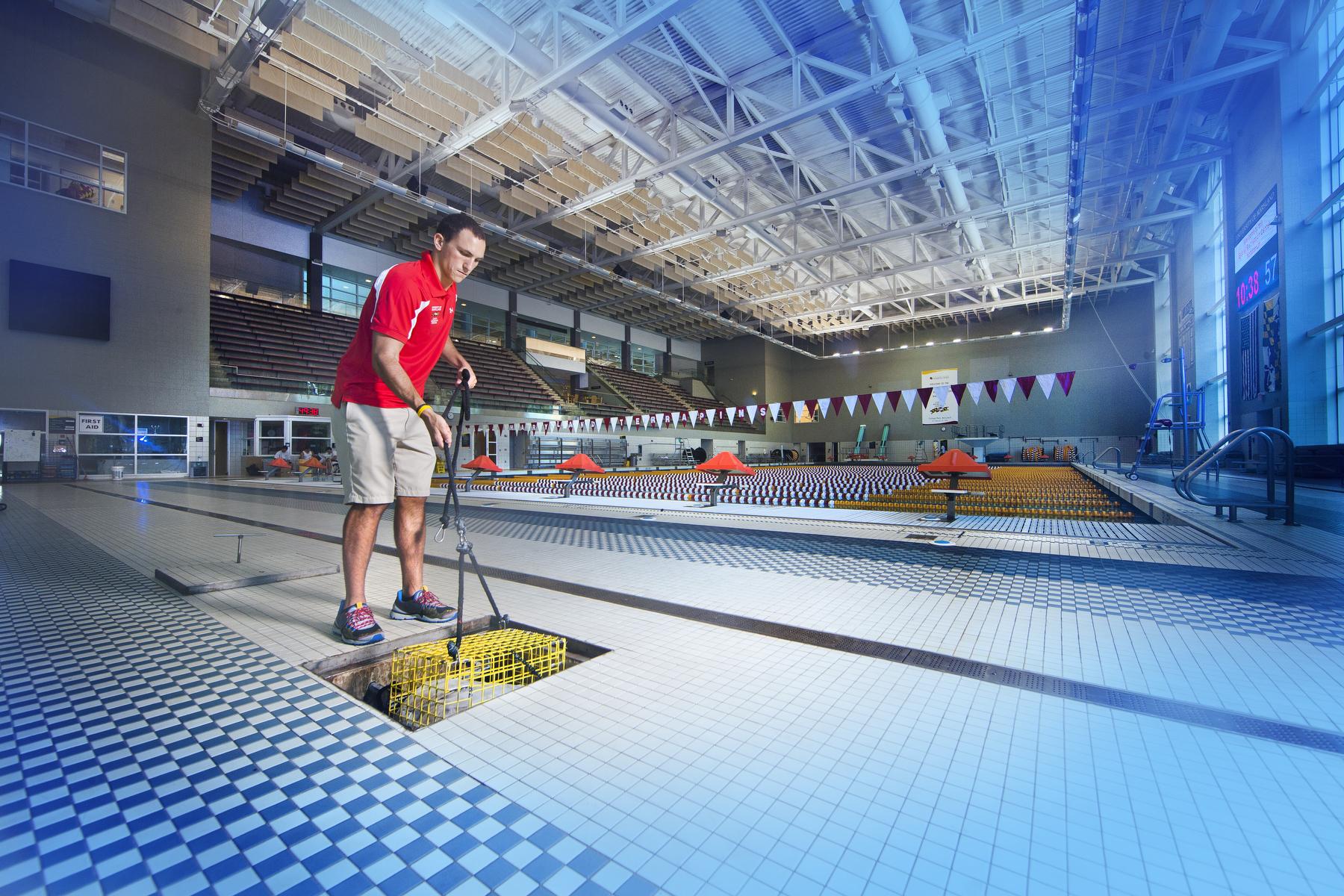
Sphagnum Moss Water Treatment System
In 2011, Campus Recreation Services earned a Sustainability Fund grant to implement a sphagnum moss swimming pool water treatment system for indoor pools. This patented innovation provides the campus with a natural solution, reducing disinfectant by-products that cause respiratory diseases. With the new water treatment system, Eppley Recreation Center became the first aquatic center in the country to use sphagnum, also known as peat, moss to filter biofilm and reduce bacteria. Within the first 6 months of implementation, the CRS has reduced its filtering process and found a 78% decrease in water consumption. This initiative saves almost 1 million gallons of water each year as well as a net annual savings of $4,500.
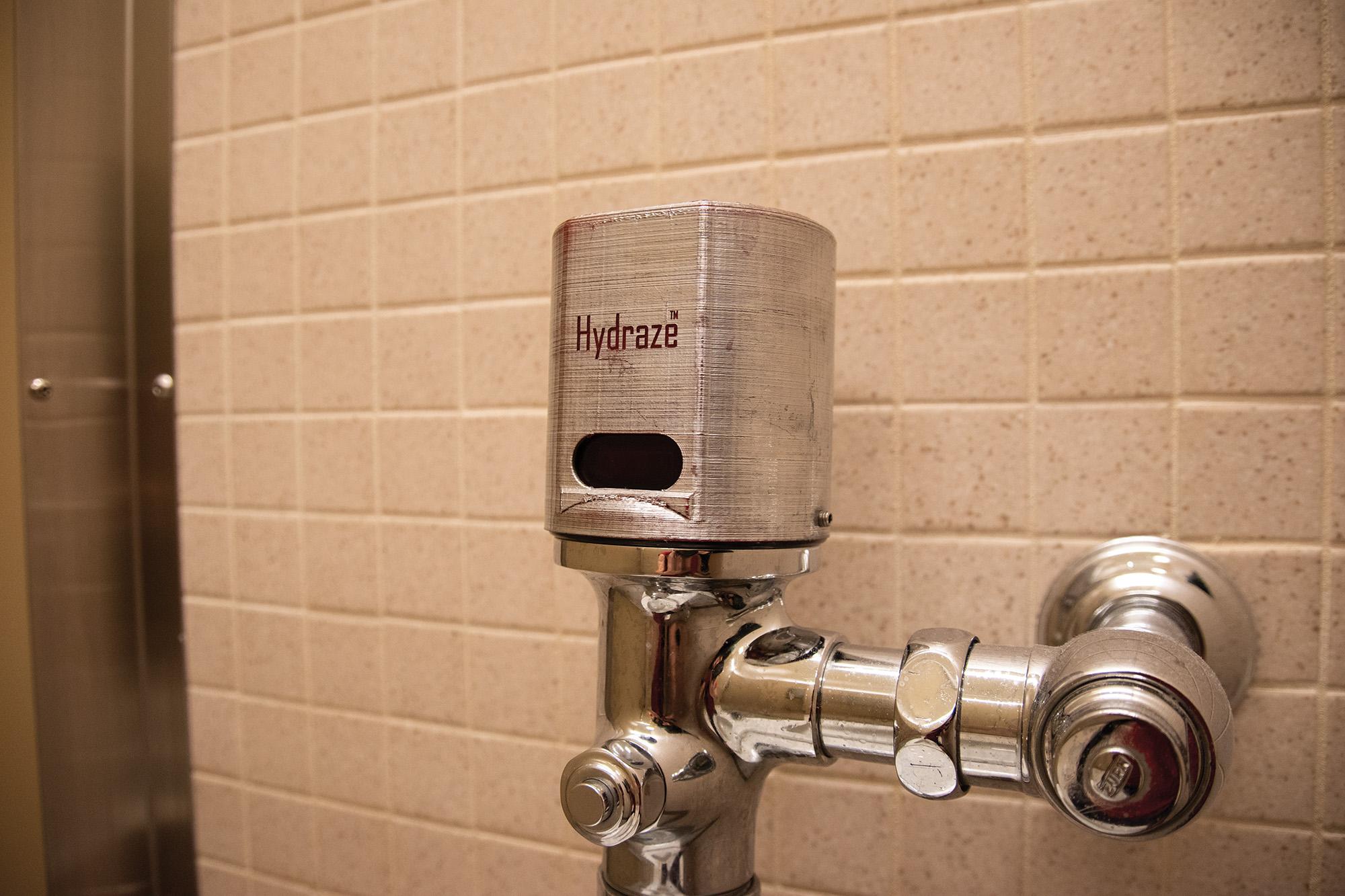
Phantom Flushing
In 2020, a team of graduate engineering students created Hydraze, “an automatic system that seeks to foil “phantom flushing” on motion-controlled public toilets and save millions of dollars in wasted water. When a user unlocks the bathroom stall, a device on the door latch communicates via Bluetooth with the flushometer, the part attached to the toilet, to signal that it should flush.” The students are piloting the program in select UMD facilities and other local buildings.
